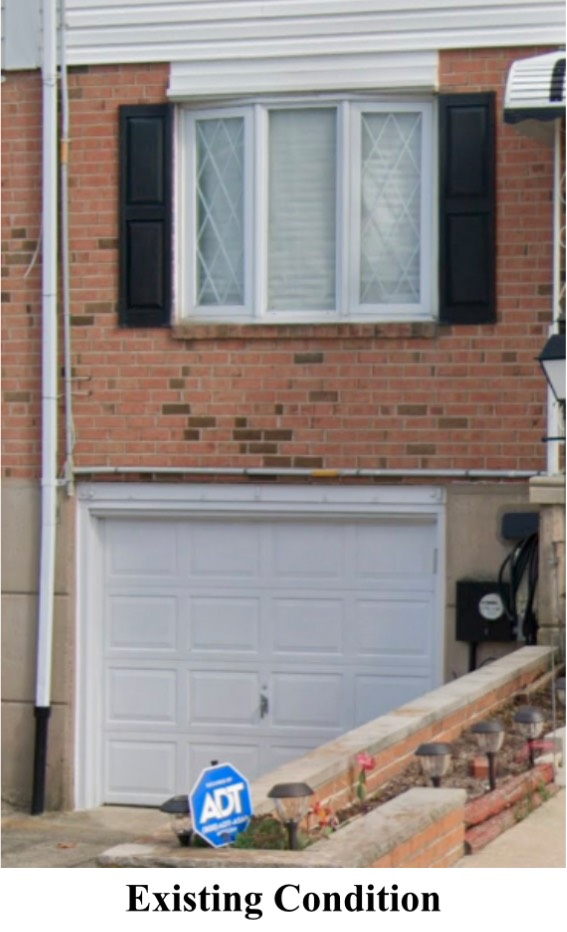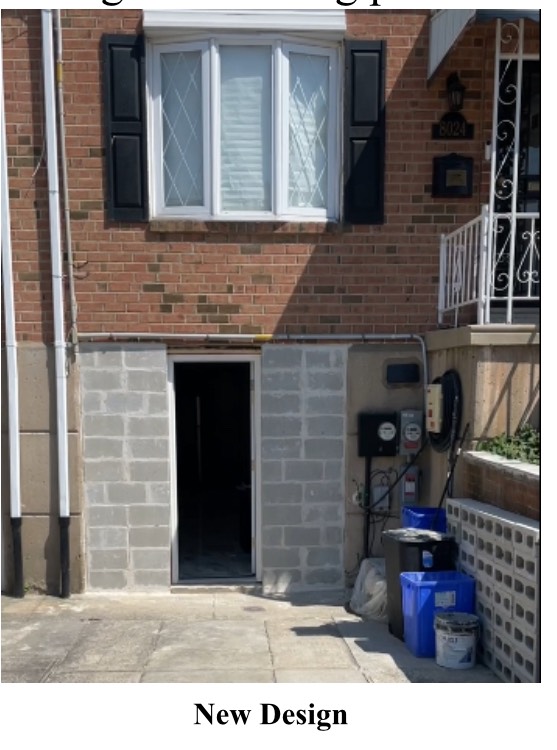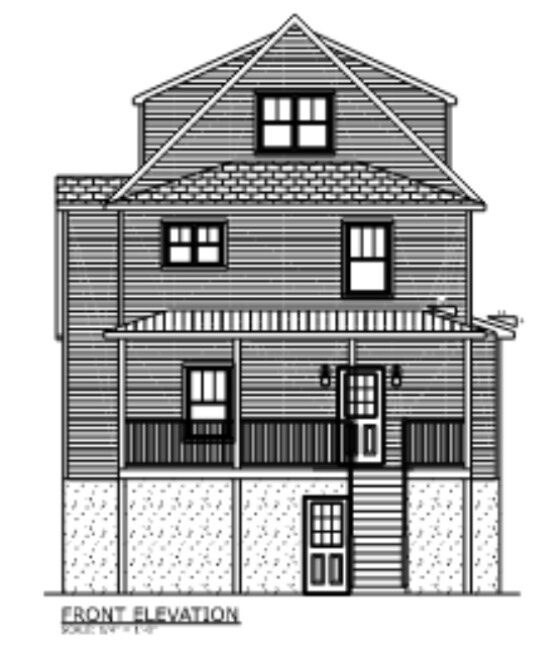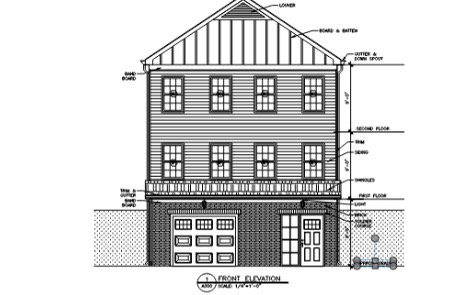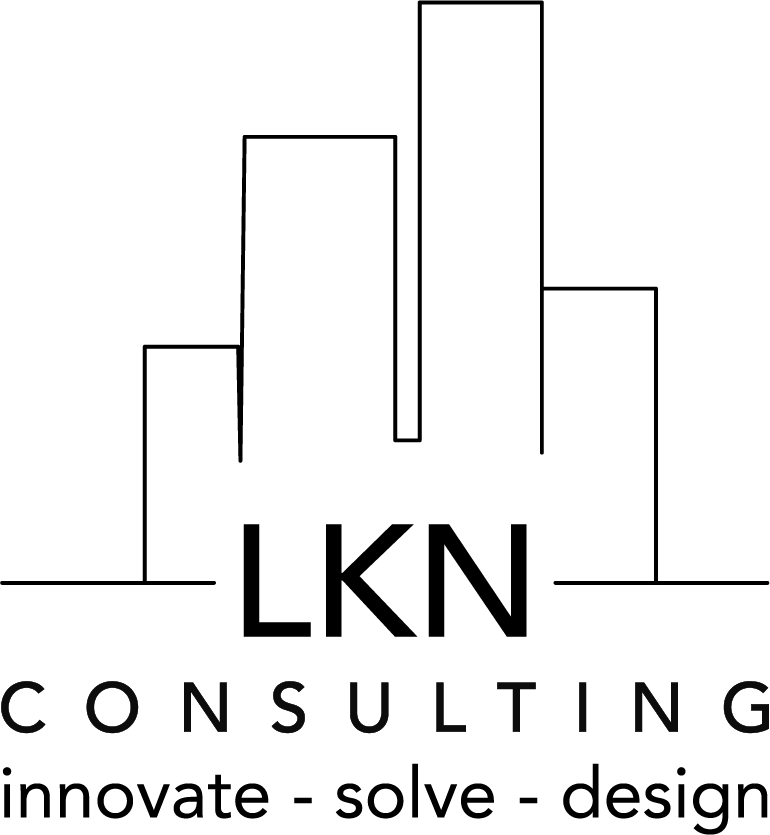Case overview
LKN was hired by the homeowner to design concrete masonry unit walls to fill in the existing garage opening. LKN assessed the current condition of the structure to make sure that adding the infill would not compromise the house’s lateral system. After the assessment, LKN created the construction document for the homeowner to use in obtaining the building permit.
Details
Location: Philadelphia, DE
