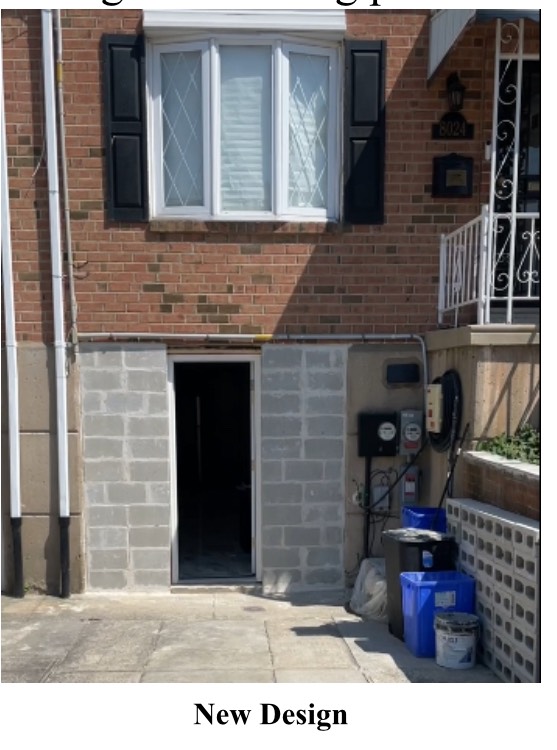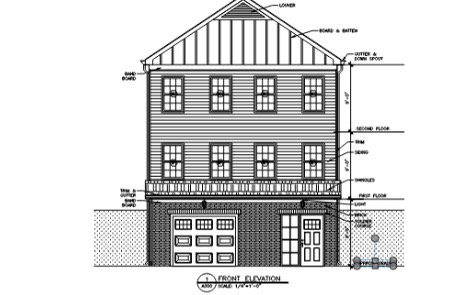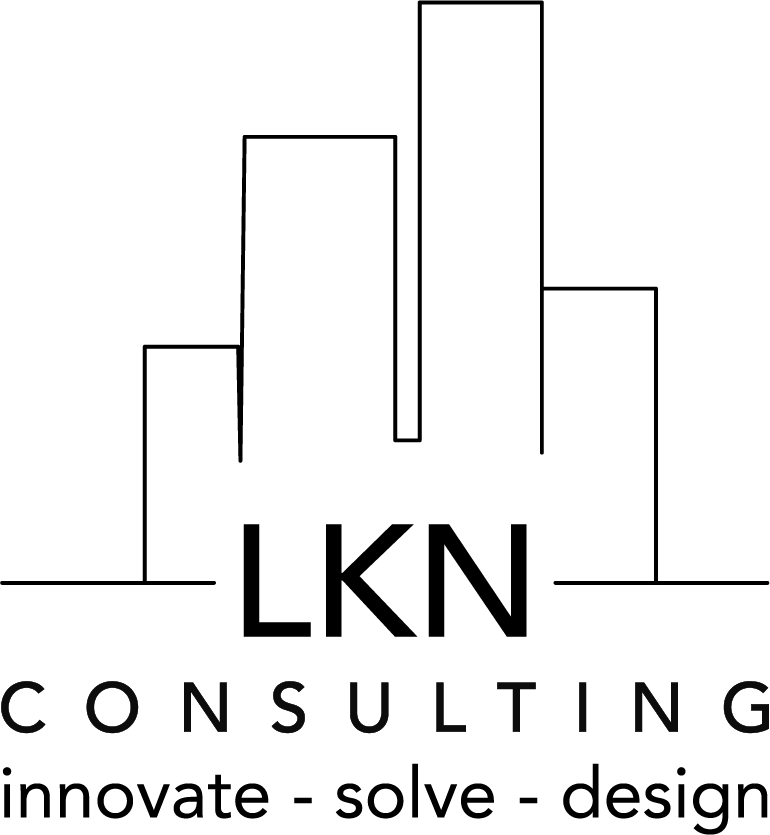Case overview
LKN was retained by Siemanowski Consulting Inc to design framing for reconfiguring a two-story light-frame structure located in flood zone. LKN performed the shear wall analysis, designed foundation supporting the existing stories with an additional floor. The design work also included the reinforcement of the undersized existing framing components and the framing of the new roof deck.
Details
Location: Millsboro, DE
Client: Siemanowski Consulting, Inc.
Owner: G. Fedale
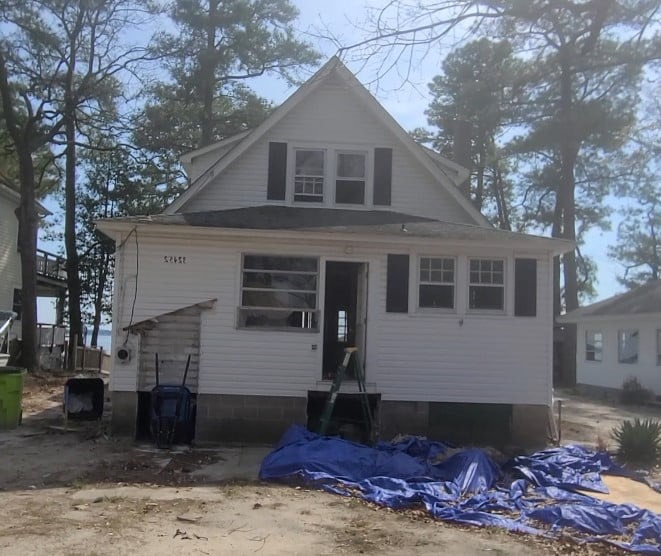
Old Design
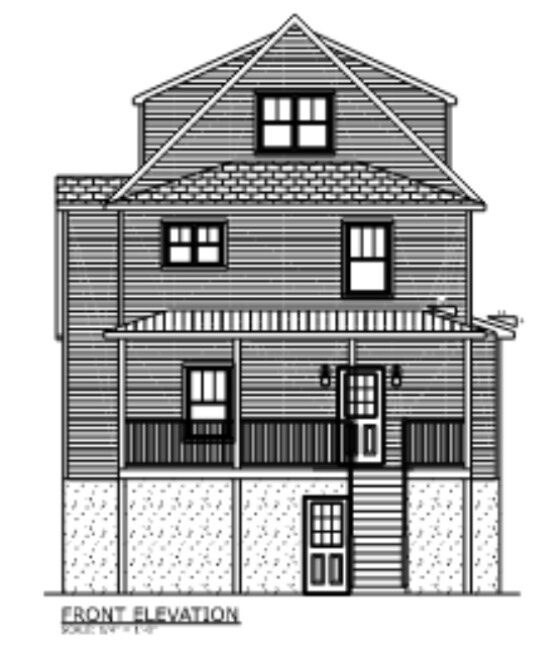
New Design
